|
February 25, 2016
The Suri Barn at Heritage Farm
2016 Indiana Bicentennial Barn Top Ten!
By: Tim Sheets
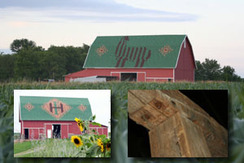
Suri Barn at Heritage Farm
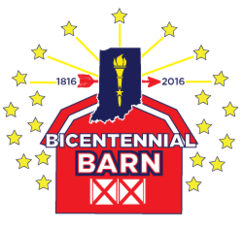
Top Ten Bicentennial Barn!
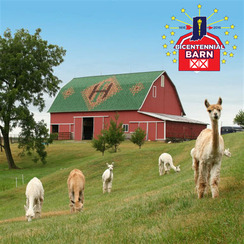
Heritage Farm Barn
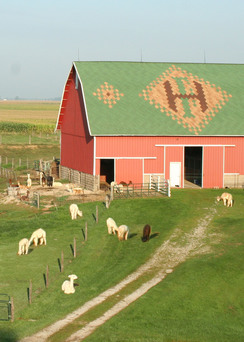
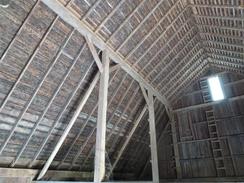
the nave
Indiana celebrates its 200th anniversary as the 19th state in 2016. Last year, a contest was launched to honor Indiana's rural heritage and its future by recognizing barns. Any Indiana barn that was built prior to 1950 was eligible. The over 200 entries that best celebrated Indiana's classic barns and their impact on our economy and history were considered. From those entries, 10 were selected as examples possessing architectural and historic features, aesthetics, character and condition, geographic distribution and construction demonstrating Indiana's best. We are proud that our barn was selected among the top ten! Below is the narrative we included in our entry in the contest: As visitors approach our farm on County Road 400 , they have no doubt that that have arrived at Heritage Farm Suri Alpacas. The big red gambrel barn with the brown Suri on the roof beckons them to investigate the real alpaca treasures inside. The barn is one of three historic structures on the farm (the others being our federal style brick farmhouse and the 1850's hand-hewn log cabin featured in our winter 2006 newsletter). The main barn at Heritage Farm was built in 1904 by a local barn builder named Otho Rodkey. The 40’ x 60’ barn is primarily constructed of 12 x 12 hand-hewn oak timbers that were recycled from an even older dismantled barn. Although I’ve often studied the timbers and joinery on the old barn, I only discovered a couple years ago that one of the massive timbers that support the rafters spans the entire 60’ length of the barn without a splice! The barn serves as the center of our alpaca business. The relative open interior allows us to use temporary panels to divide off areas for alpacas that are grouped by age, gestational status and sex. We house up to 50 alpacas in the barn. One of the features that our alpacas really appreciate are the large wagon doors on the east and west sides of the barn which are opened in the summer allowing a cooling breeze to flow through the nave. The nave is the open center area of the barn between the wagon doors. We discovered that the area derives its name from the Latin word “navis”, meaning “ship” as in the English word “navy”. The reason for this is that when you stand in the nave and look upward to the underside of the barn roof, it looks like the interior of a wooden boat with its frames (roof rafters) and planks (roof purlin boards). The 16’ wide nave once was where wagon loads of harvested hay were pulled into the barn to be unloaded by the hay forks on the overhead trolley system. It now serves as a shearing “room” where we harvest the fleece from the alpacas each spring. In 2003, we invested in a new roof. Again, we stayed away from many recommendations to cover it with steel and instead opted for an interlocking diamond-shaped, asphalt shingle. The shape of this shingle allows designs to be incorporated into the installation. We chose an Indiana roofer that has done many of the Art Roof barns around the Midwest. Tim designed the roof on diamond shaped graph paper and created a stylized suri alpaca using the diamond shaped shingles to give the impression of twisted suri locks. The other side of the roof is an "H" superimposed on top of an "F" for Heritage Farm. It was a lot of fun seeing how it turned out and needless to say, we have a one-of-a-kind roof! A complete listing of the Bicentennial Barns can be found here.If you like this article, please...  |